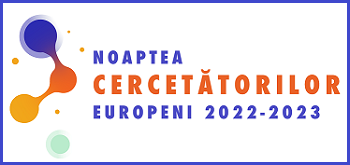| Articolul precedent |
| Articolul urmator |
 |
 581 581 0 0 |
 SM ISO690:2012 SM ISO690:2012POŞTA, Daniela Sabina. Landscaping the area near the buasvm „King Michael I of Romania” from Timisoara in a mixed style. In: Conservation of plant diversity, Ed. 4, 28-30 septembrie 2015, Chișinău. Chișinău: Gradina Botanica (Institut), 2015, Ediția 4, p. 124. ISBN 978-9975-3036-8-2. |
| EXPORT metadate: Google Scholar Crossref CERIF DataCite Dublin Core |
| Conservation of plant diversity Ediția 4, 2015 |
||||||
|
Simpozionul "Conservation of plant diversity" 4, Chișinău, Moldova, 28-30 septembrie 2015 | ||||||
|
||||||
| Pag. 124-124 | ||||||
|
||||||
| Cuvinte-cheie green area, vegetation, harmony, aesthetic |
||||||
Teza |
||||||
The area for landscaping is located in Timişoara, District of Timiş, 119, Calea Aradului. The necessity for landscaping this area is a result of the town becoming larger and larger and of the building of the new University building. Timişoara has always been known as a “garden town” as it has great areas covered with public parks and gardens. We need as many green areas as possible both because of the noxious effects of pollution and of the increasing number of inhabitants. Site analysis. From an administrative point of view, the District of Timiş is bordered by three districts: Arad, in the north, Hunedoara, in the east and Caraş-Severin, in the south; the northern-eastern limit is that with the state border with Hungary. With its 8678 km2, the District of Timiş is the largest district in the country. Natural conditions. The relief of the District of Timiş is the result of a very long evolution process in which internal and external morphological and genetic factors have worked together. Pedologic conditions. The soil in Timişoara, in the area north from Calea Aradului, which is to be landscaped, is a cambic mold weak gleyed [4]. Climate conditions. The average annual air temperature is of 11-12ºC. The annual sum of positive daily average temperatures is between 4200-4400ºC. The annual average of rainfall is between 600-700 mm [1]. Economic resource analysis. After the erection of the new building of the University, the students of the Horticulture Department will elaborate the landscaping project; part of the seeding material will come from the Didactic Base Timişoara nursery. General solution: presentation and argumentation. Composition principles used in planning. General principles of composition in planning green areas aim at harmonising aesthetic and useful, and built areas with natural ones. The principle chosen and used in landscaping this green area is that of usefulness [2]. It supposes a functional division of volumes, areas and plant shape. Landscaping green areas will be done at the outskirt of Timişoara, on an area of 31,348 m2, and will embrace two distinct areas: the reception area, which will outline the building, in a geometrical style; the recreation area, in a landscaping style, separated from the classical area by an alignment of Acer pseudoplatanus [3]. The arrangement will be of a geometrical style, as this is the best suited to the function it is to have. It will have the following elements: a pedestrian alley allowing students and teaching staff access to the Faculty, a drive way allowing vehicles access to the parking area, two artesian wells, rocks, and areas for relaxation. The landscape will also contain a main entrance, a secondary entrance, two interior parking areas, and alleys bordered by turf, flowers, benches, architectural elements, and tree alignments. The alleys will have different sizes, depending on position and importance in the composition. There will be 5.0 m wide main alley, 2.5 and 2.0 m wide secondary alleys. Thus, traffic ways in the reception area will be in the geometrical style, as the surround of the building; one of the two ways allowing access to the university is for the students, while the other one is for the vehicles. Aesthetic value of the area is conferred by the fact that green areas are the active element linking both urban architecture to humans, and urban activity to area architecture. |












