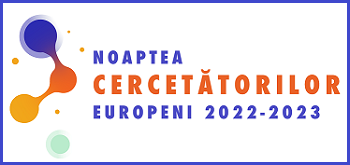| Conţinutul numărului revistei |
| Articolul precedent |
| Articolul urmator |
 |
 731 731 29 29 |
| Ultima descărcare din IBN: 2024-04-21 00:47 |
| Căutarea după subiecte similare conform CZU |
| 725.12(478)(091) (1) |
| Architecture (635) |
 SM ISO690:2012 SM ISO690:2012ŞLAPAC, Mariana. Clădirea Parlamentului Republicii Moldova. In: Dialogica, revista de studii culturale si literatura, 2020, nr. 2, pp. 103-110. ISSN 2587-3695. DOI: https://doi.org/10.5281/zenodo.3978112 |
| EXPORT metadate: Google Scholar Crossref CERIF DataCite Dublin Core |
| Dialogica, revista de studii culturale si literatura | ||||||
| Numărul 2 / 2020 / ISSN 2587-3695 /ISSNe 1857-2537 | ||||||
|
||||||
| DOI:https://doi.org/10.5281/zenodo.3978112 | ||||||
| CZU: 725.12(478)(091) | ||||||
| Pag. 103-110 | ||||||
|
||||||
| Rezumat | ||||||
Construcţia actualei clădiri a Parlamentului Republicii Moldova (fosta clădire a Comitetului Central al Partidului Comunist al Moldovei), situată într-un cartier din centrul istoric al oraşului Chişinău mărginit de străzile Maria Cebotari, 31 august 1989, Sfatul Ţării şi Bulevardul Ştefan cel Mare şi Sfânt, a fost realizată în anii 1972–1976. Autorii proiectului sunt arhitecţii Aleksandr Cerdanţev şi Grigori Bosenco. Clădirea se compune din două blocuri alăturate: primul, cu nouă nivele, ce înscrie în plan un segment liniar uşor frânt în două locuri în partea centrală, şi cel de-al doilea, cu cinci nivele, de plan apropiat de cel trapezoidal. Dinspre faţadă, volumul mai înalt aminteşte o carte deschisă. Stilistic, edificiul se integrează în orientările modernismului socialist, dar cu o trecere spre postmodernism. În articol sunt abordate unele aspecte legate de construcţia actualei clădiri a Parlamentului Republicii Moldova, de discuțiile privind amplasarea Monumentului Libertăţii în faţa acesteia, de proiectarea unui imobil plurietajat în imediata vecinătate a edificiului ş.a. |
||||||
| Cuvinte-cheie clădirea Parlamentului Republicii Moldova, clădirea Comitetului Central al Partidului Comunist al Moldovei, Aleksandr Cerdanţev, Grigori Bosenco, Ivan Bodiul, Monumentul Libertăţii, modernismul socialist, postmodernism, the Parliament’s building of the Republic of Moldova, the building of the Central Committee of the Communist Party of Moldova, Aleksander Cherdantsev, Gregory Bosenco, Ivan Bodiul, the Freedom Monument, socialist modernism, postmodernism |
||||||
|












